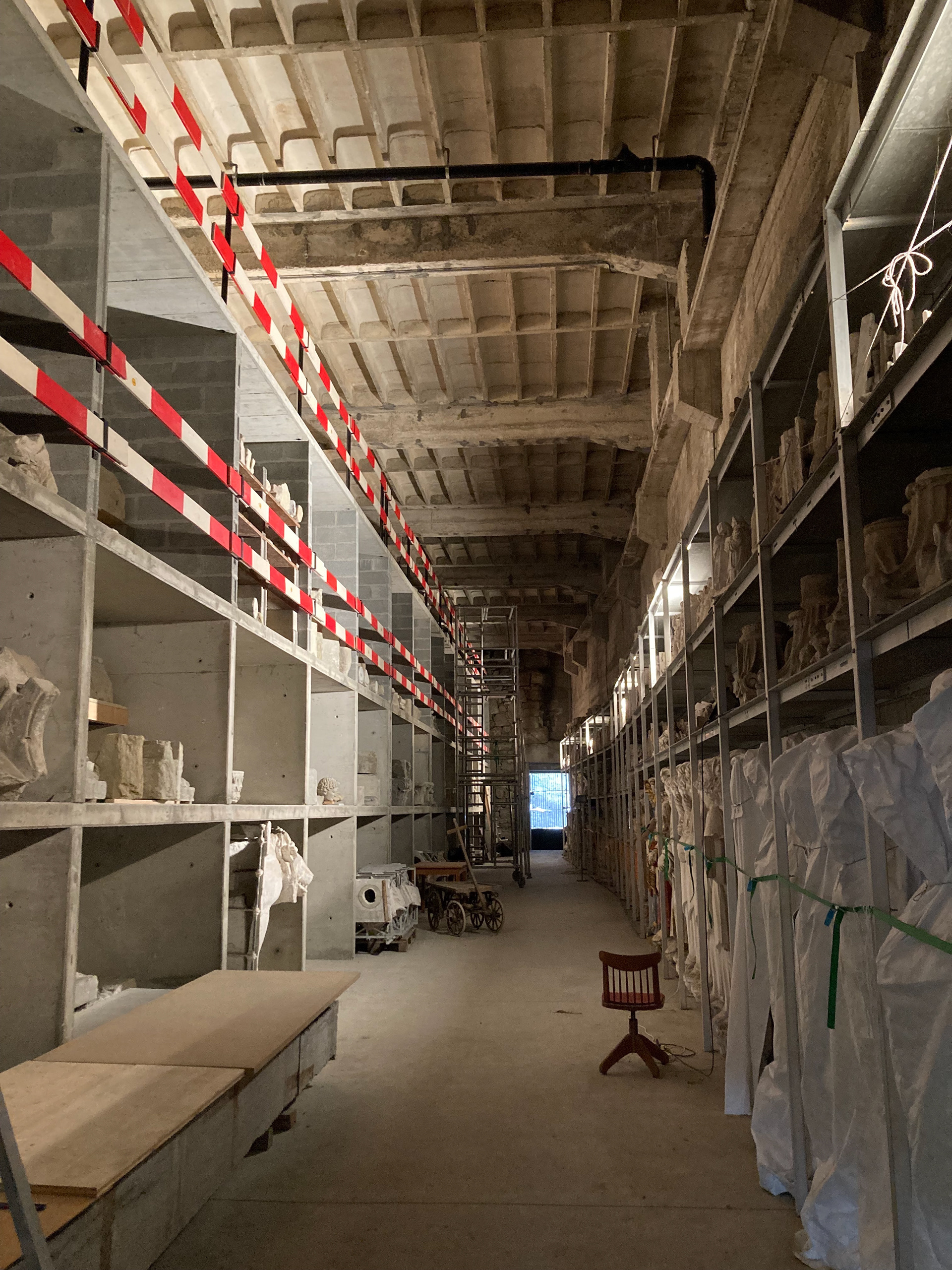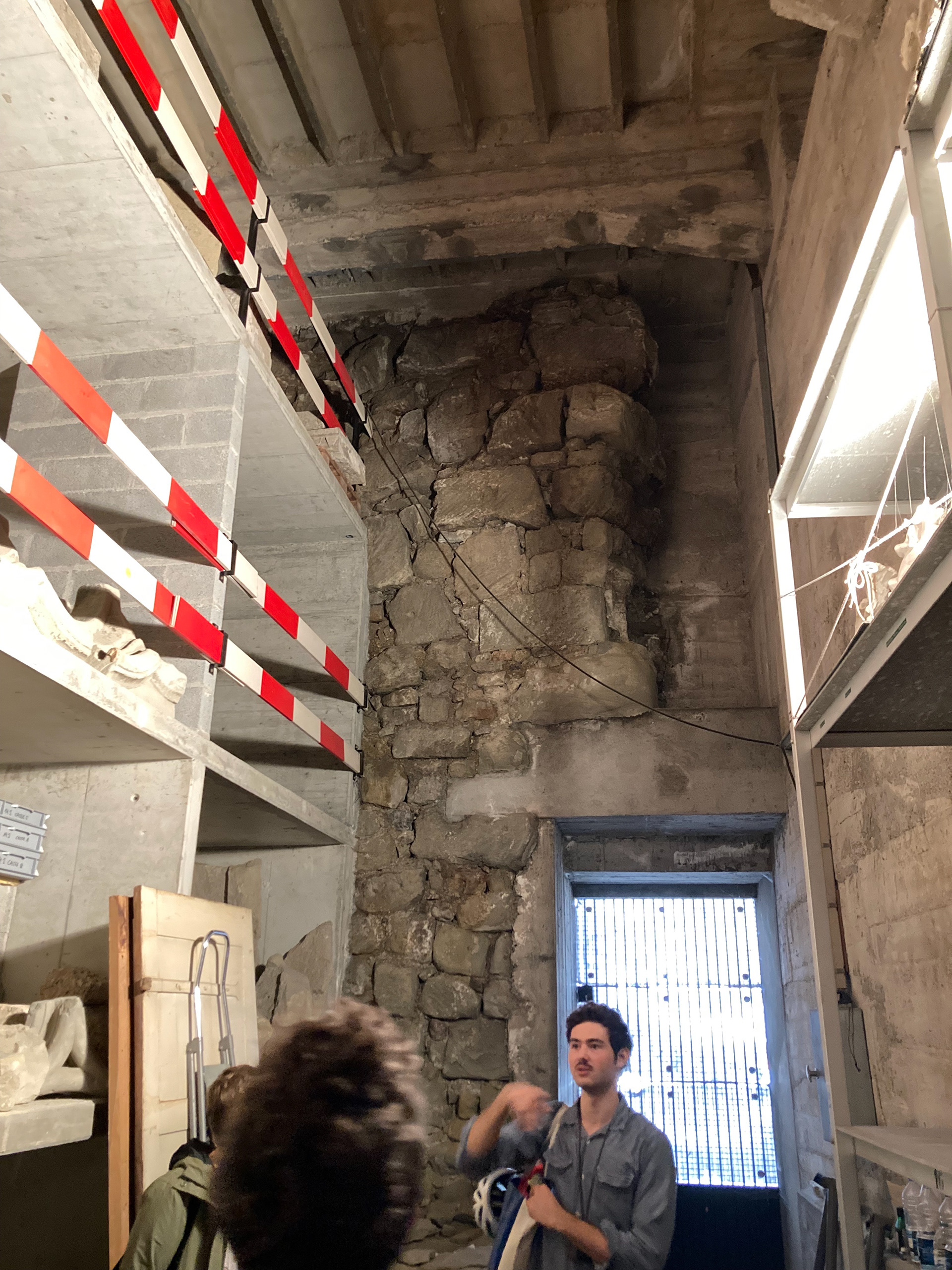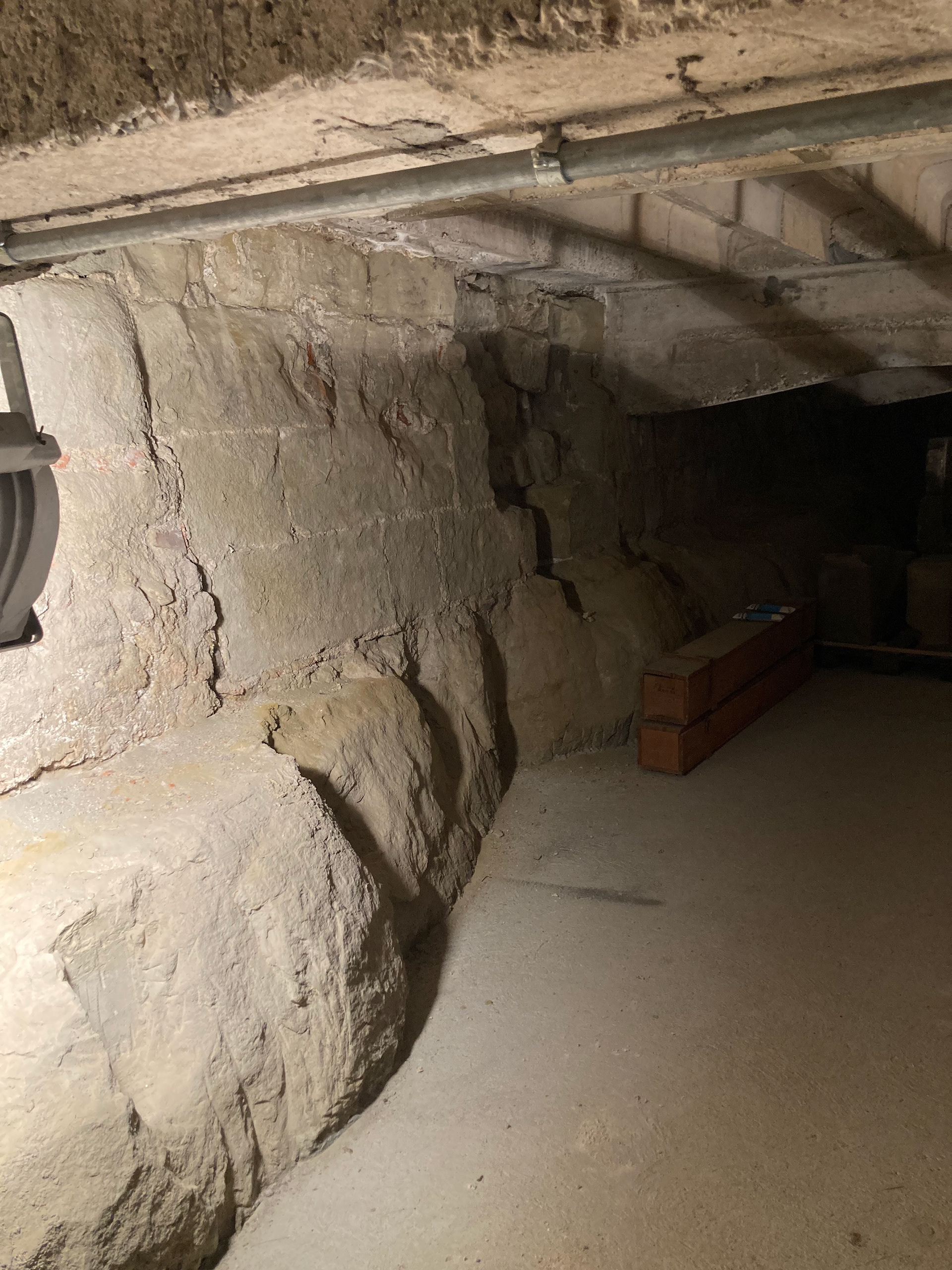This project explores the re-use of an old hospital in the old town of Lausanne, now a gymnasium, transforming its ground level into a public space and foundations into vertical walkspace that enables a rediscovery of the cliff the building sits on, adding a valuable passageway to the city known for its shifting topography.
The intervention revolves around the previous imprint of the cliff, by adding or subtracting to it, and is read through the spaces it transforms: ground floor, minus 1, basement, foundations (retaining wall), unoccupied building below and adjacent road.
(Red) Removed - (Grey) Previous imprint of cliff
(Blue) Added - (Grey) Previous imprint of cliff
Interstices and Imprint of the Molasses
Ground Level, Minus One and Minus Two after Intervention:
Reveal of original cliff in the upper court accessible only from inside the building and the addition of a thin passerelle to enter the building, giving a new sense to the previously underused semi-public space. Inside the building, the ground level becomes accesible by an added lift, hinting at the new use of the lower levels. Level -2 becomes and covered public space, opening up the access to the south-facing terrasse.
Reveal of original cliff in the upper court accessible only from inside the building and the addition of a thin passerelle to enter the building, giving a new sense to the previously underused semi-public space. Inside the building, the ground level becomes accesible by an added lift, hinting at the new use of the lower levels. Level -2 becomes and covered public space, opening up the access to the south-facing terrasse.
Minus 1: Removed
Minus 1: Added
Melding the interior of the building with the terrace by removing the hollow windows and replacing with an open passageway
Basement, Retaining Wall and Below Building after Intervention:
The reveal of the original cliff continues in the lower half, transforming the actual storage space into a slow-moving walkway hanging from the inside of the reinforced terrasse, connecting the building above to the lower road. The lower building is transformed into an exhibition space with a replaced polycarbonate roof, hosting the previously removed storage shelves and offering better visibility to the archived stone material.
The reveal of the original cliff continues in the lower half, transforming the actual storage space into a slow-moving walkway hanging from the inside of the reinforced terrasse, connecting the building above to the lower road. The lower building is transformed into an exhibition space with a replaced polycarbonate roof, hosting the previously removed storage shelves and offering better visibility to the archived stone material.
Basement: Removal of the existing storage shelves, used to stock copies of stone carvings for the Lausanne Cathedral
Basement and Lower Building: Addition of the walkway and moving of the storage space to the lower building, enabling an added exhibtion space for the archived material



Actual Retaining Wall Contents - A Lapidary
1:100 Plaster Model (100 x 50 x 40cm)
Studio Baukunst: Adrien Verschuere (prof.) Paul Hensgen (ass.) Wouter Verstraete (ass.)